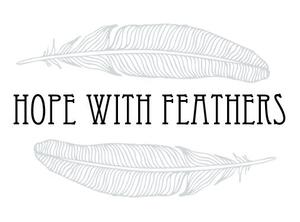The Children arguably have the best view in the apartment, overlooking the East River and portions of Brooklyn out their picture window.
We get asked a lot of questions about raising a family in New York, but by far the the most common revolves around how many bedrooms we have, how we manage four children in an apartment space and…where do they all sleep? People are kind of stunned that four children can share a room peacefully, but for us, not only is it our only option, it works really well!
We decided right away to give our children the room that is intended to be the master suite. The ratio is 4 to 2, so its only fair, right? Also, we really appreciate that they have their own bathroom and tub to use that I don’t constantly feel the need to wipe up for visitors.
We use a trundle day bed to sit on throughout the day and hide one of the children’s beds until the night time. Its always a special game to “go find it” for a bedtime story.
In the daytime, we are intentional about maintaining rotating activities in their bedroom in order to allow for privacy, music lessons, instrument practice, a quiet space for working out math problems or just a free creative area for playing trains, or dress up, or kitchen.
When we had a much larger home, our children all missed one another and on more than one occasion {ahem, every night} we found two or more sleeping on the floor of another child’s bedroom. They still do this when we travel to visit family and more than one room is available. They really find comfort in being together and sharing a space. There are days when one or more children are irked at another, wish they had their own room, beg to go to boarding school, etc. Those are the times when I am so thankful that they share! They have to work it out and seek understanding or they literally will go crazy. Most of the time they choose to work it out…
We also have a bunk bed, with a play kitchen at the foot and a train table stored underneath.
I wanted to have a space that was fun for the kids, simple, and extremely practical in accommodating all four of our children comfortably. I also wanted to spend next to nothing. So I sought to repurpose what we already had. The total out of pocket expenses were less than $200. I also needed to come up with a simple color scheme that wouldn’t leave my girls feeling like they lived in a man cave and that made Jones feel just manly enough.
So I settled on a robin’s egg blue combined with navy, black and white, some sage and gold throws that we already had and some quilted bedding and pillow covers that tied all these colors together. Our bunk bed and dresser are from Ikea and have been taking a beating for a long time! So, to freshen them up and tie in with other black and white accents, I painted them with acrylic black.
The mirror is hung low, for a three year old form to admire an outfit or smooth it just right. Its also perfect for practicing silly faces! And yes, bikes really do live here too. The trike is always parked here, in front of the closet, just left of the wooden castle.
I also added some bright orange accents: finger paintings on canvas circa 2006, a pepper-berry wreath to hang from one of the lamps, japanese lantern stems, a mirror with orange bead detail and a simple scrapbook paper of orange and white polka-dots framed in a painted blue frame.
My favorite feature of the children’s room is the wall paper that covers one accent wall. The crows were a special addition for the Autumn months.
Since we are renting, we opted to use the Easy Change brand found through Sherwin Williams for wall paper. It goes up very quickly, but peels off readily, without damaging the wall it is applied to. If it tries to pull any shenanigans when we move, I’ll be sure to report, but so far its been a perfect addition!
The children’s dresser is decorated with each of their ultrasound pictures and others to compliment the gallery frame above. Each is printed in black and white or a sepia tone. The dresser also displays their most recent art, a teepee nightlight they built together at our favorite artsy cafe, a magnifying glass and a silver tray that if not being photographed usually holds hair clips and treasures from our adventures outside.
And yes, there is even a piano in there! It also doubles as a shelf for our book basket and art work. Above the trundle bed are framed remnants of the wallpaper to tie the pattern into the rest of the room and compliment the black and white accents throughout.
The doorway looking out into the hallway reveals a near completed project: painted wallpaper. Since I’m feeling very decorator-y {look, I just made up a new word!} I’ll leave you with a final picture of the hall with my clingy dog busting in at the corner:







